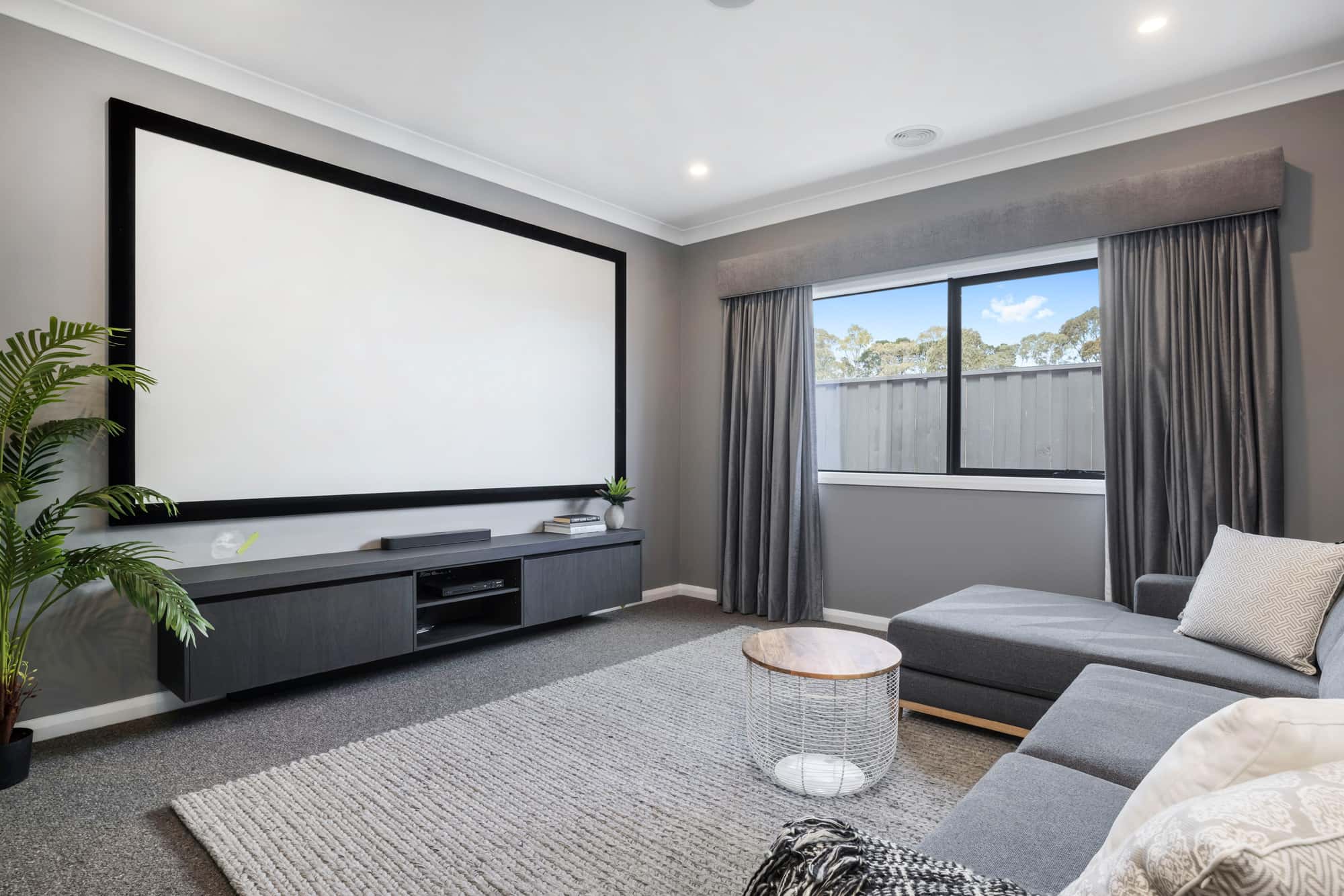
4 BED /
2.0 BATH /
2 CAR
Designed to suit 14m x 35m block
Caversham Facade, 30.74sq (m2)
- A sophisticated and popular design that boasts a private theatre room, open plan designer kitchen which flows out onto a large alfresco area.
- The lifestyle choice that incorporates all the modern options required for entertaining, relaxation and comfort.

