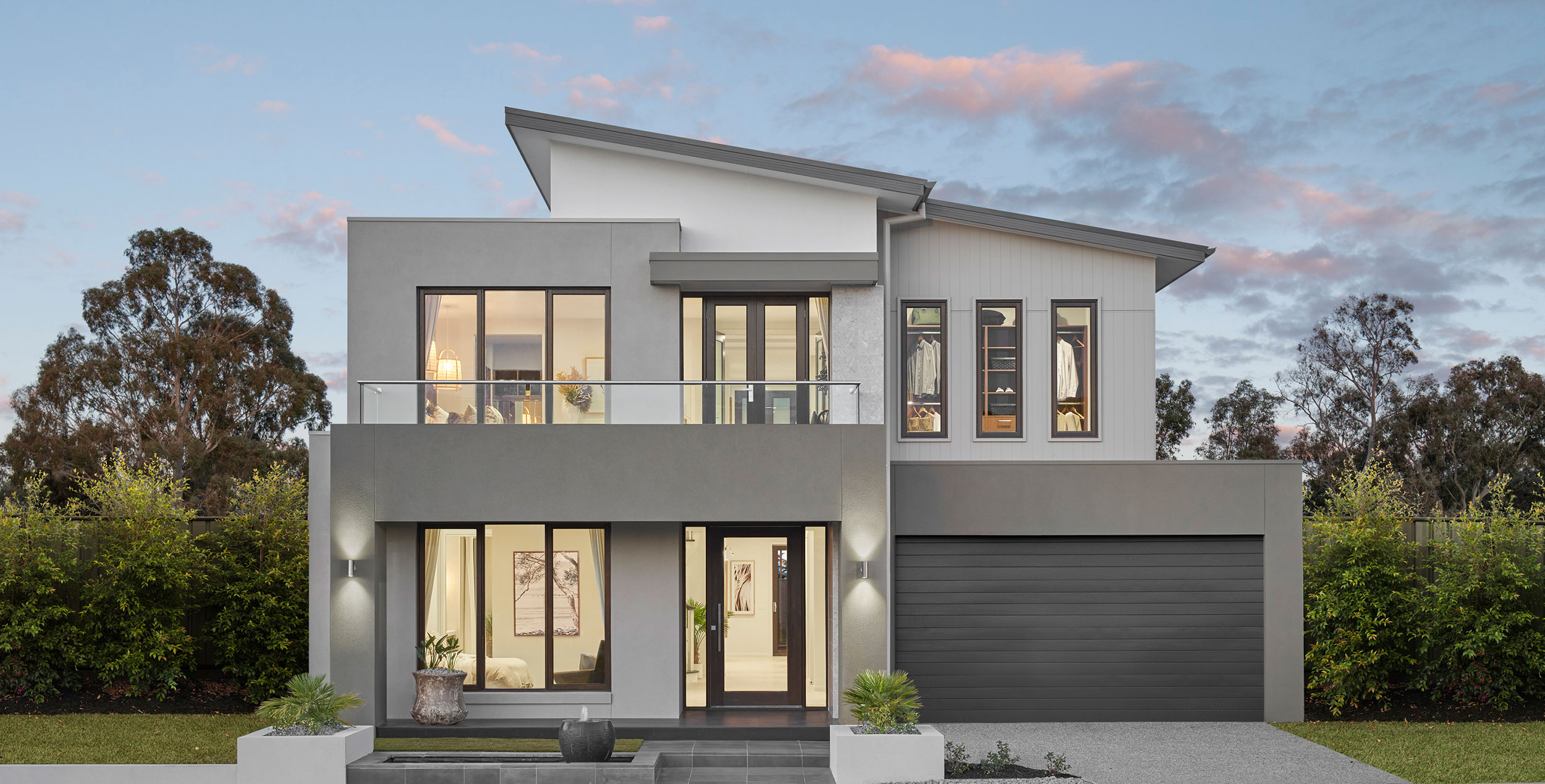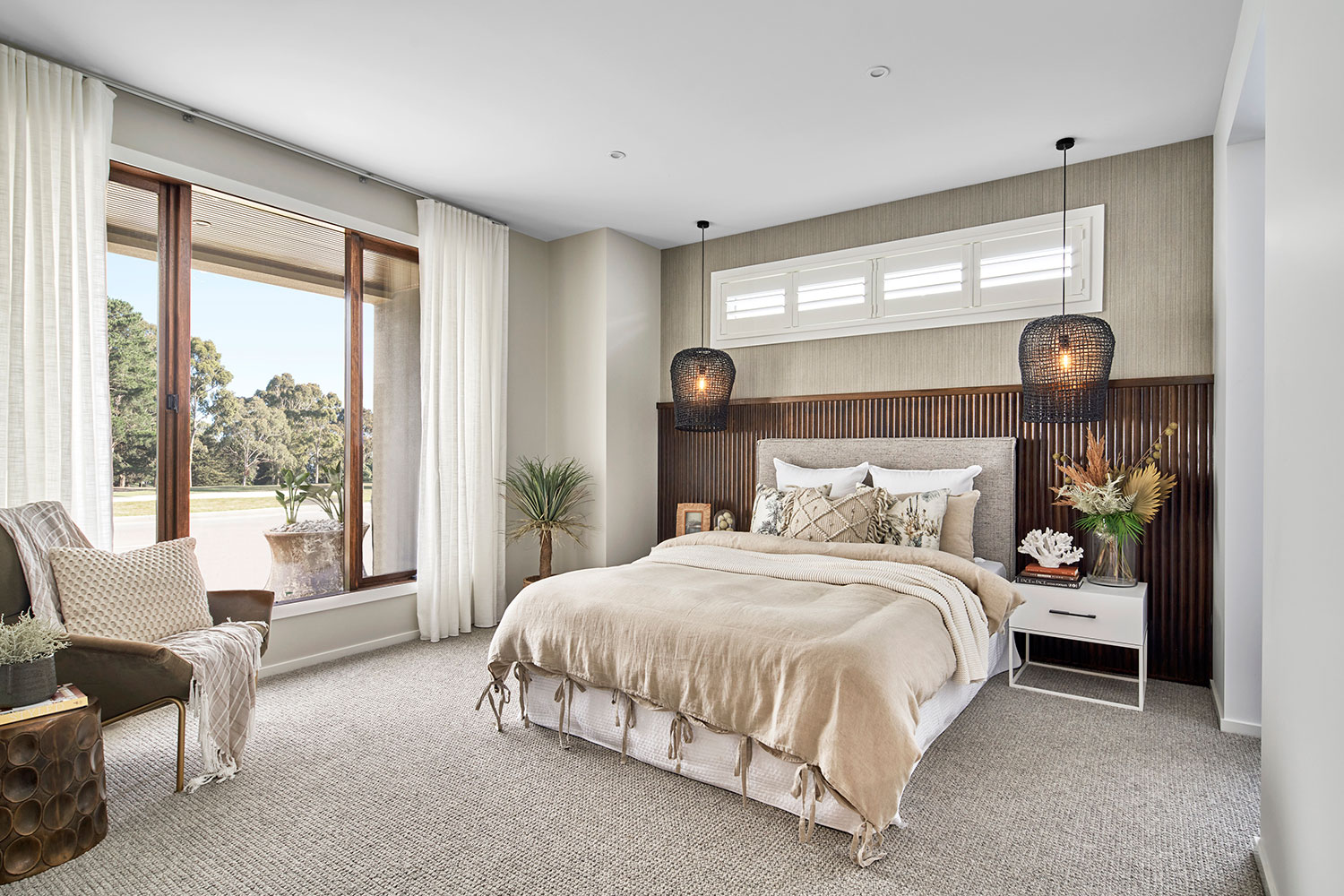
5 BED /
3.0 BATH /
2 CAR
Designed to suit 14m x 30m block
Nautic Facade, 45.99sq (427.22m2)
- A home design that proudly wears the majestic label.
- This is a grand home that boasts five bedrooms – all featuring their very own ensuite bathroom.
- Downstairs there are plenty of living areas, plus a contemporary kitchen with large walk-in-pantry, a spacious dining room, along with a private study and lounge area. The large outdoor room allows you to enjoy additional living space all year round.
- A sweeping staircase ascends into a large leisure room surrounded by four oversized bedrooms, including a grand master bedroom which features not one, but two walk-in-robes.
- This home stands proudly alongside the other stunning Signature by Metricon homes.

