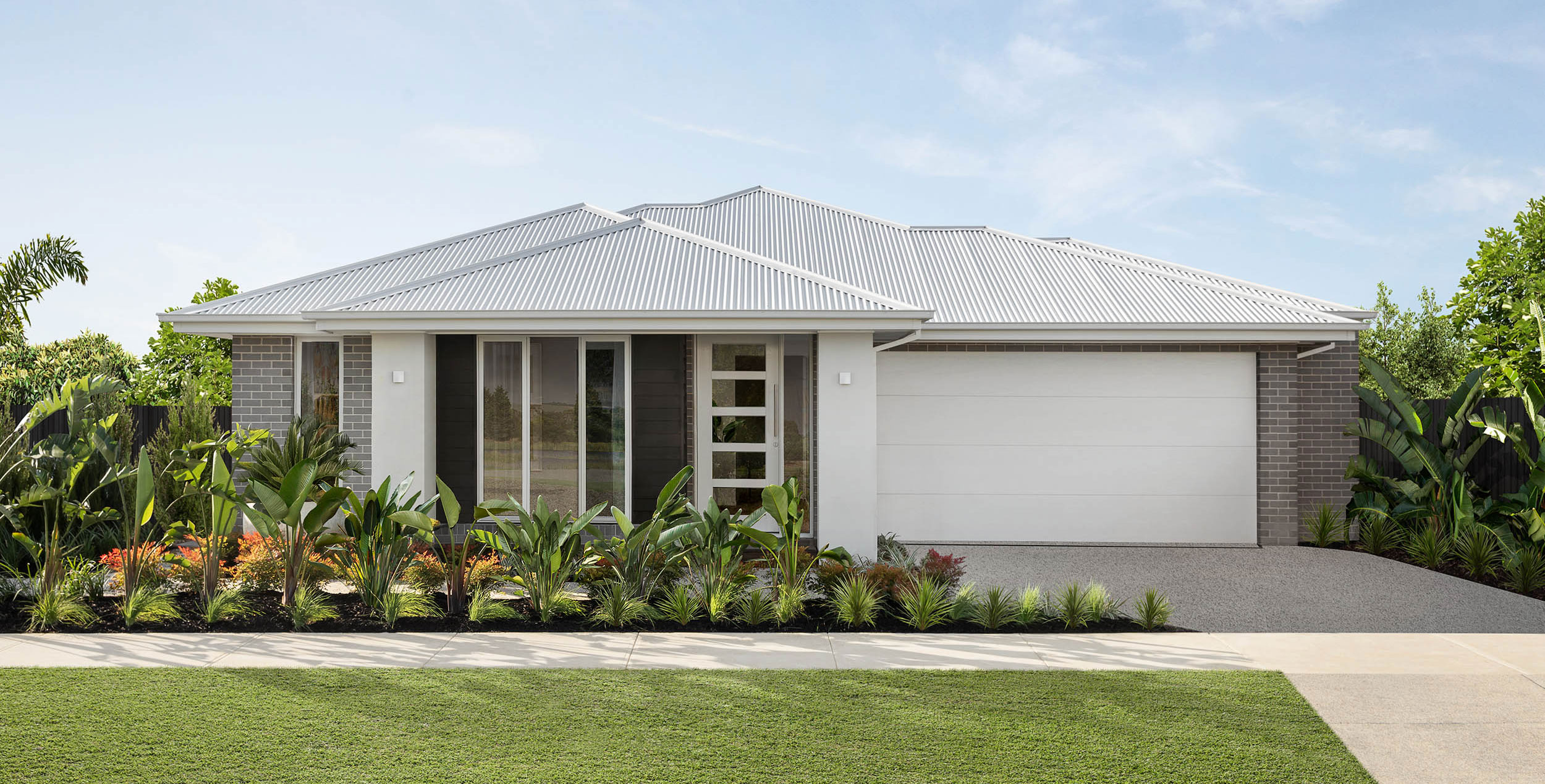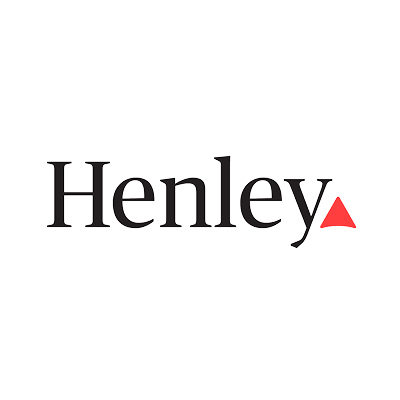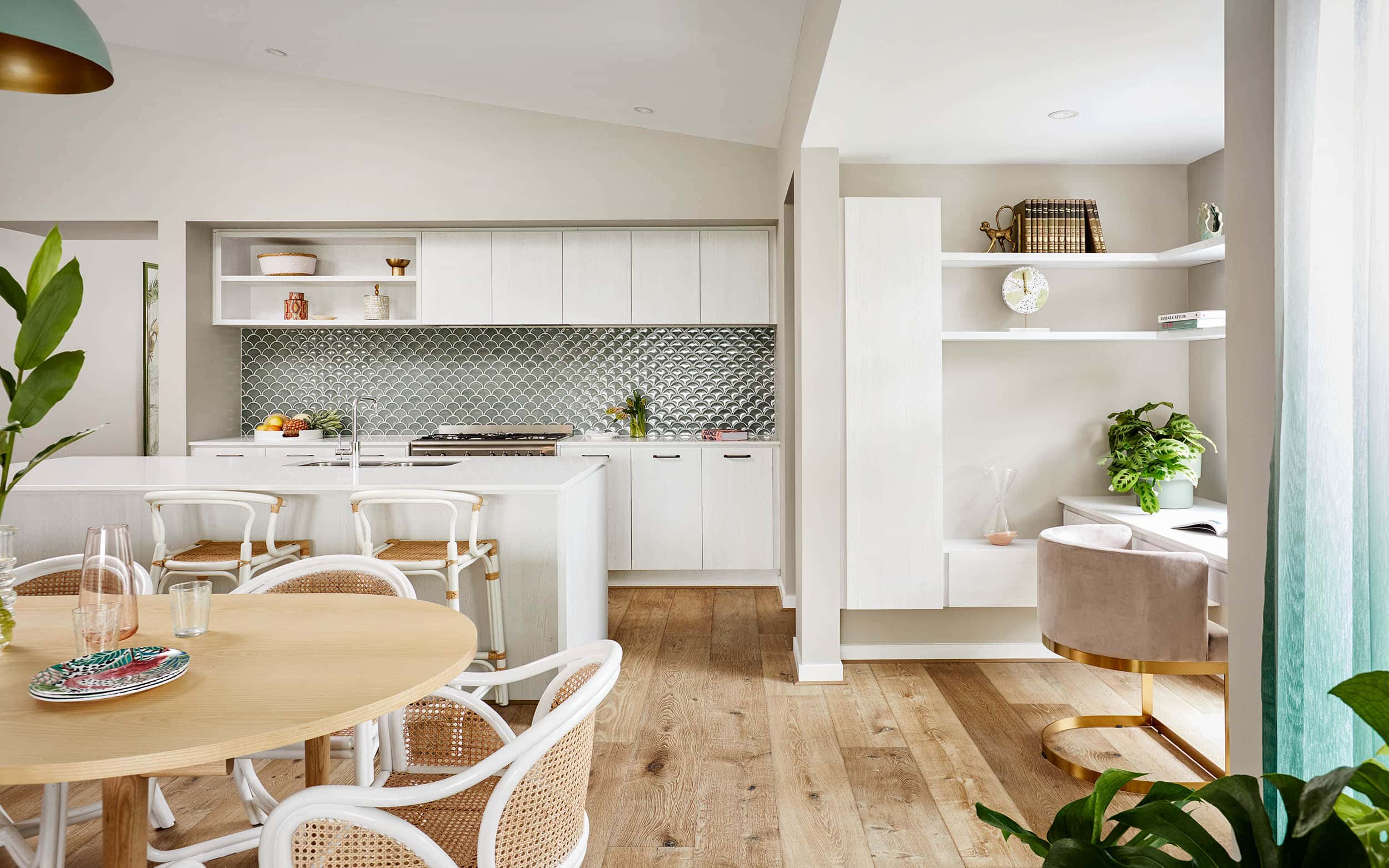

4 BED /
2.0 BATH /
2 CAR
Designed to suit 14m x 28 block
Campbell Facade, 25.22sq (234.3m2)
- The Evoka delivers comfort and lifestyle in spades when it comes to affordable family design.
- Complete with open - plan living, a study nook, butlers pantry and an additional living or activity room in the kids wing.

