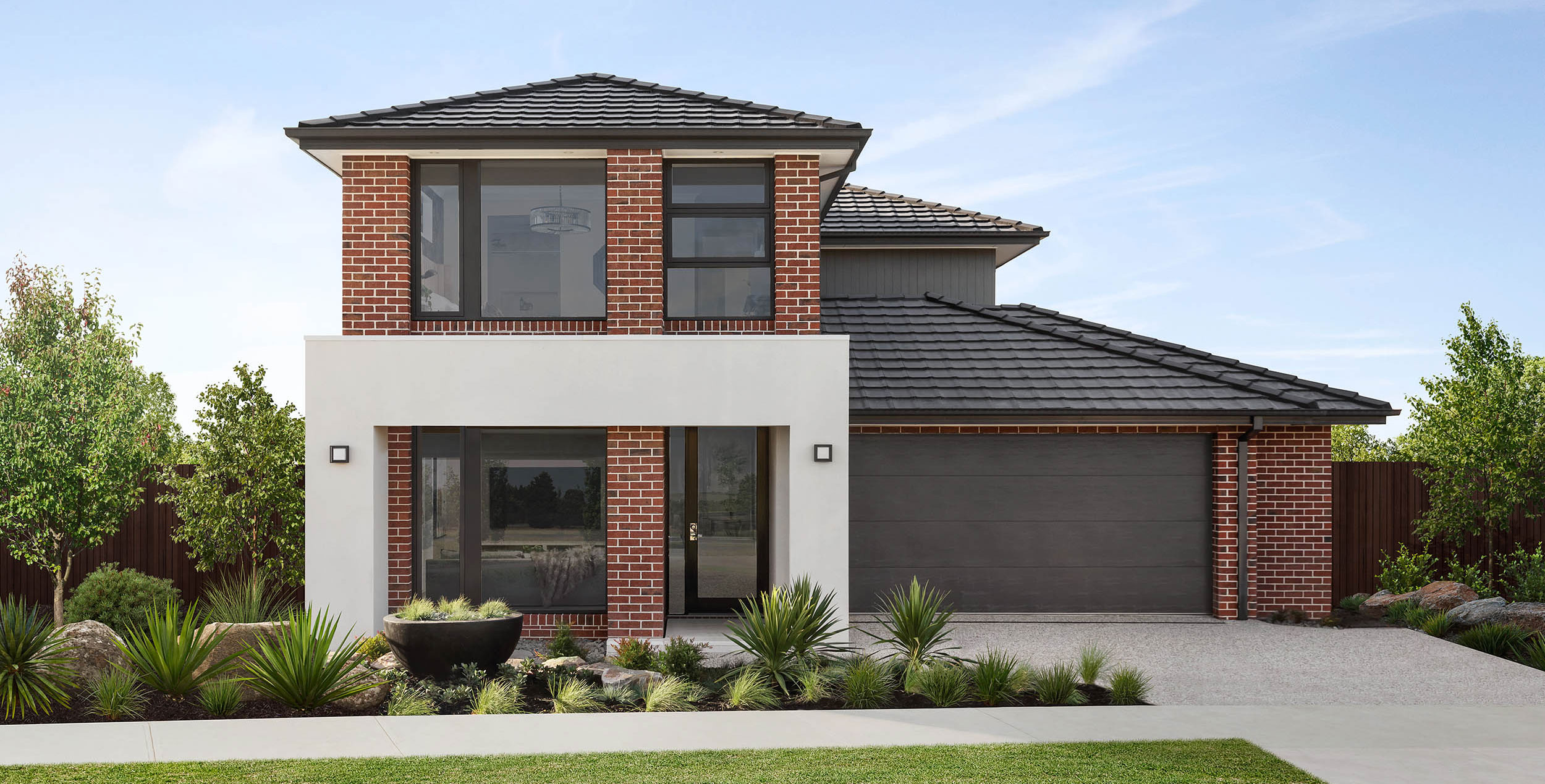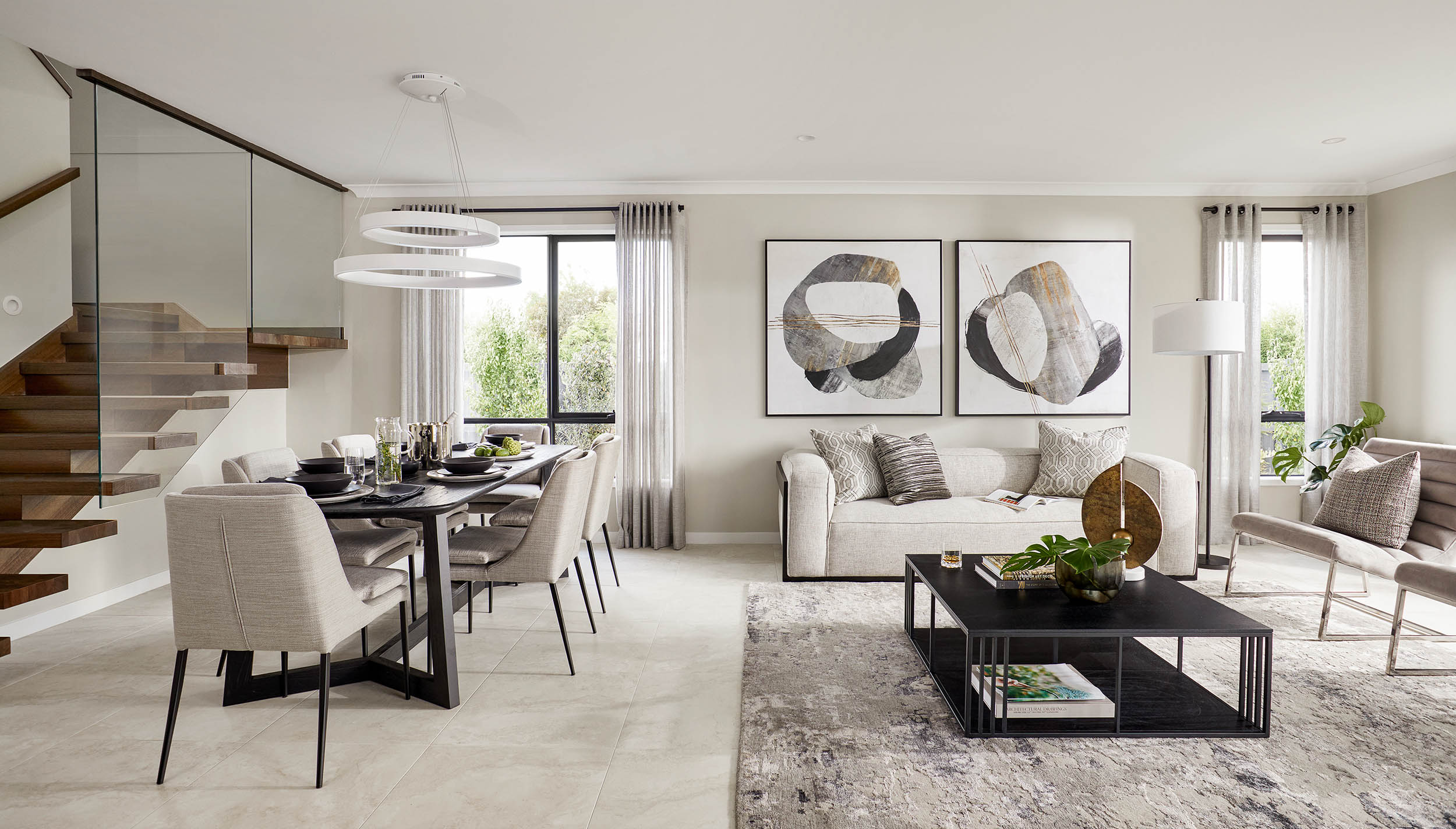

4 BED /
2.0 BATH /
2 CAR
Designed to suit 12.5m x 25m block
Novello Facade, 30.16sq (280.2m2)
- The faultlessly appointed L shaped kitchen features a grand servery window that seamlessly connects you to the alfresco area from inside.
- Storage is ample with two walk in linen cupboards, walk in robes to all secondary bedrooms plus a huge dressing room to the Master Suite

