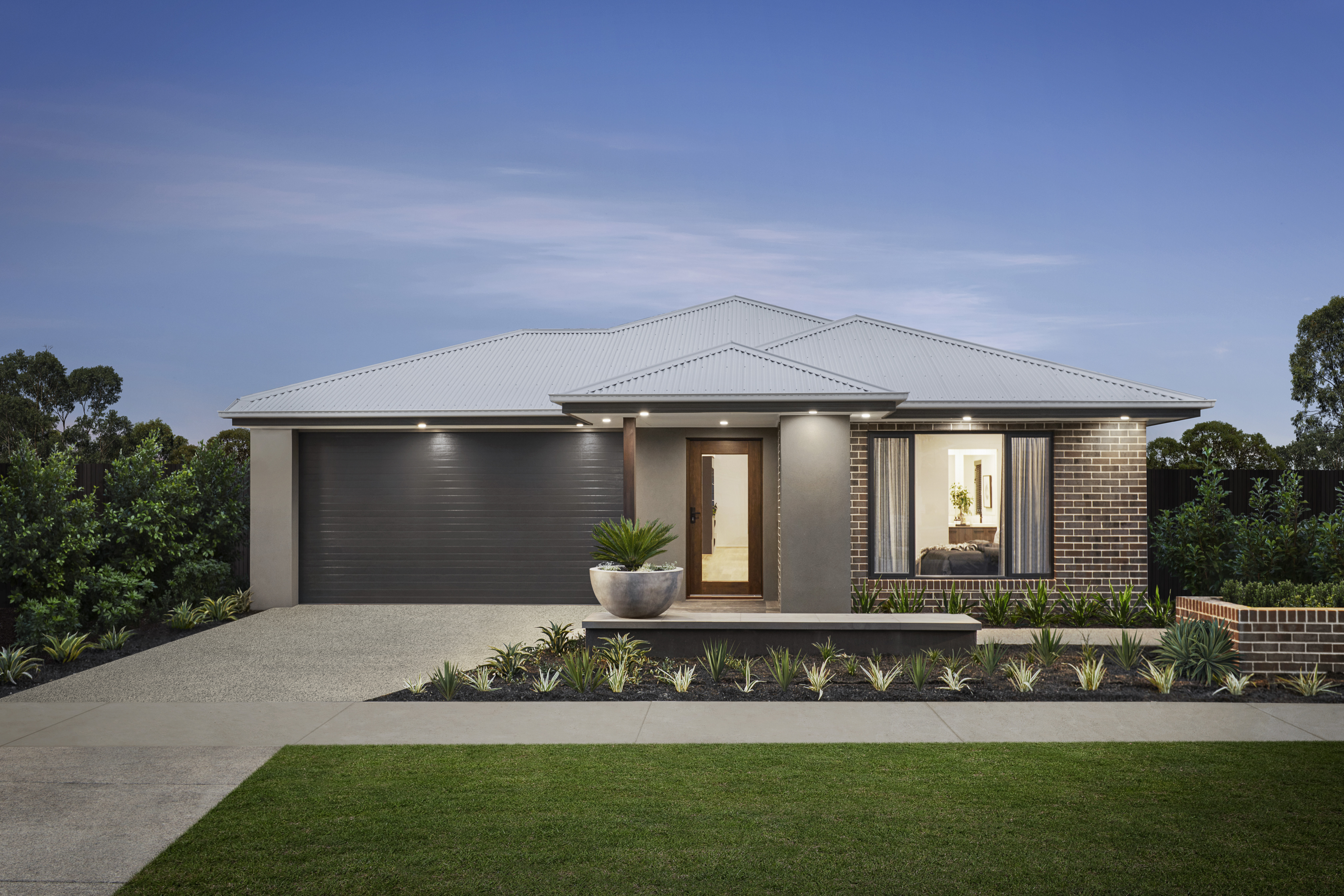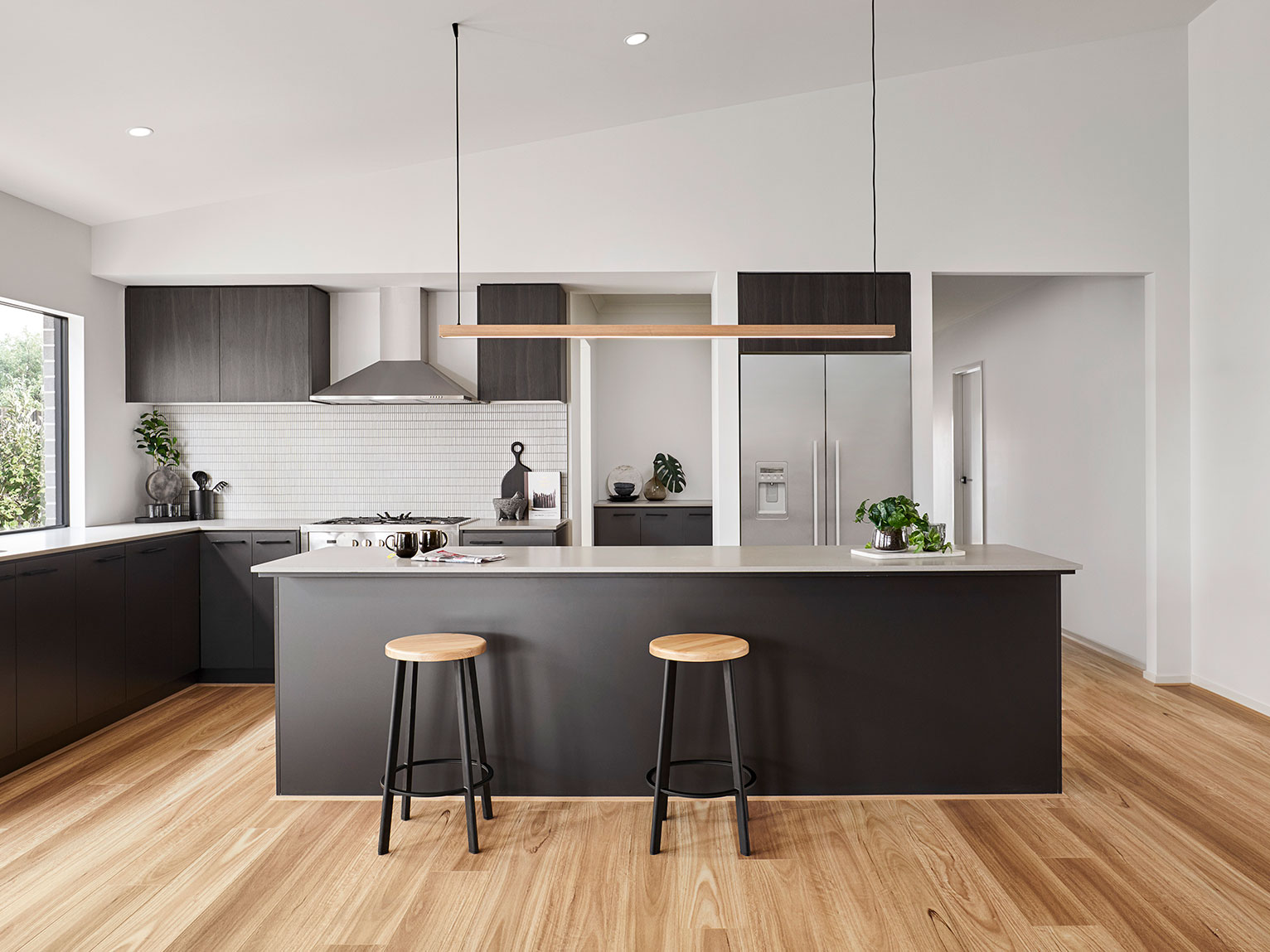

4 BED /
2.0 BATH /
2 CAR
Designed to suit 14m x 31m block
Sierra Facade, 27.05sq (251.33m2)
- The popular Riverview 266 does not compromise on design. Displayed with the Sierra façade, showcasing various materials.
- The 27.05SQ home designed with privacy, spacious rooms and a raked ceiling. Master Bedroom, Ensuite and Walk-In-Robe sitting at the front of the home opposite the double Garage.
- The Kitchen, Meals and Family displayed with a striking raked ceiling and Covered Outdoor Area at the back. Walk-In-Pantry fitted with sink adjoins the Laundry. The 3 rear Bedrooms each with Built-In-Robes, Rumpus, Bathroom and separate WC.
- Plenty of storage and practical spaces can be found in this single storey home.

