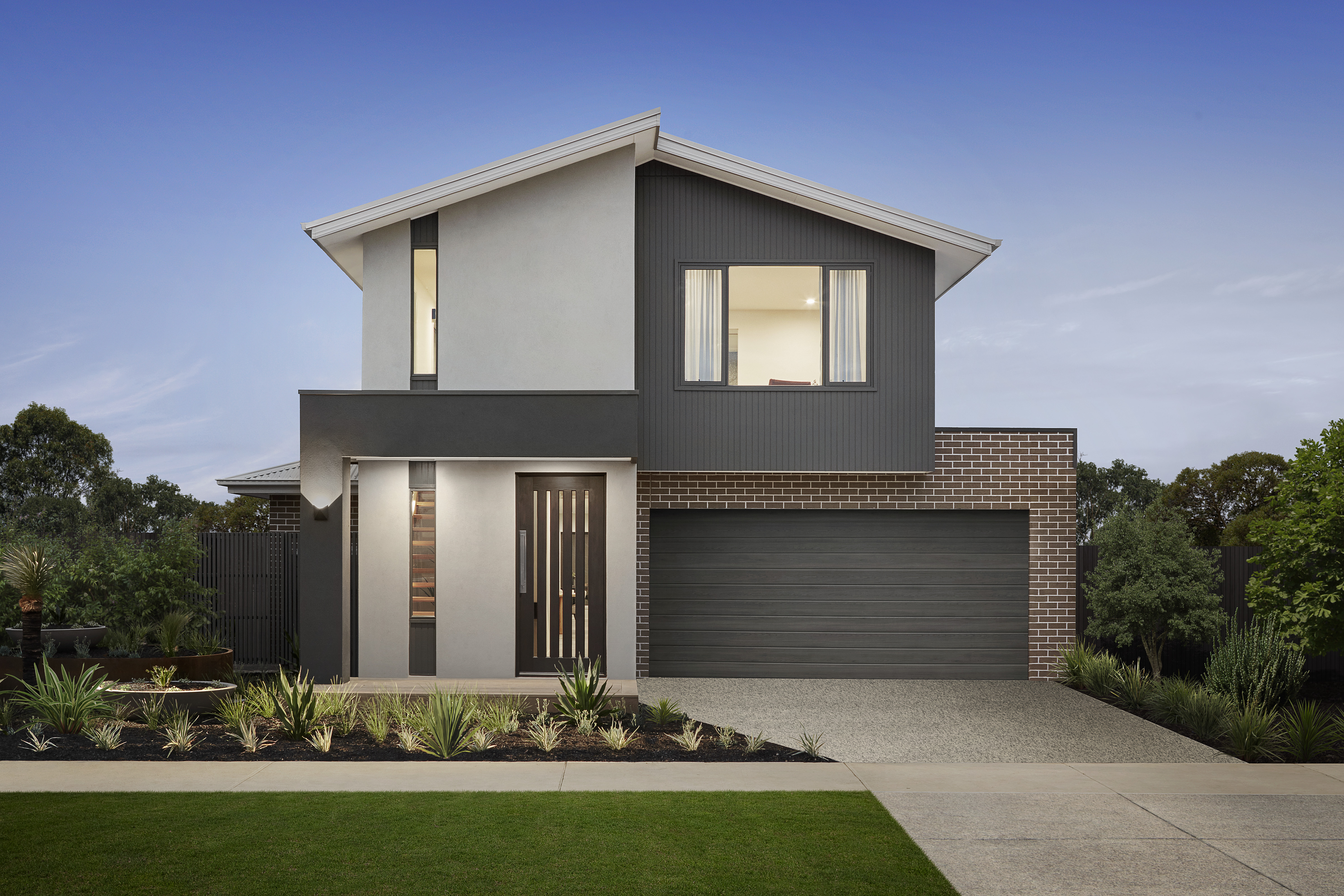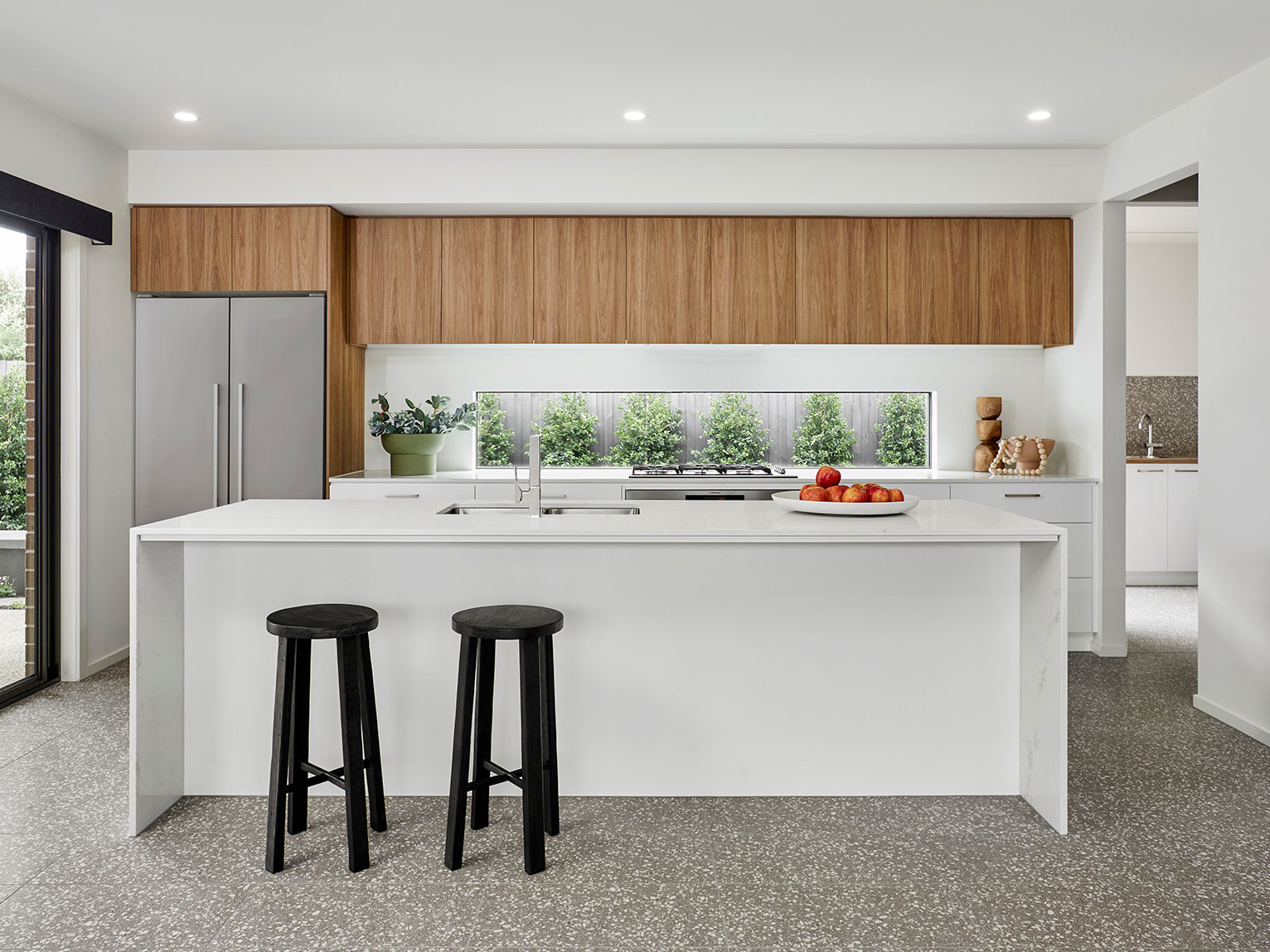

4 BED /
2.0 BATH /
2 CAR
Designed to suit 12.5m x 28m block
Nixon Facade, 34.53sq (320.81m2)
- The newly designed Mayfield 334, displayed with the Nixon façade. Modern in appearance with an array of materials and finishes.
- The home sitting at 34.53SQ, flowing naturally through each space with its elongated design.
- Kitchen, Walk-In-Pantry, Meals, Family, two Covered Outdoor Areas and double Garage downstairs. As well as separate Study, Theatre , Laundry and Powder Room. The feature void to the Entry complements the staircase and the size of the Entry.
- The large Master Bedroom with its own Ensuite and Walk-In-Robe.
- Each of the 3 rear Bedrooms to the rear fitted with Built-In-Robes, adjoined by a Rumpus, Bathroom, separate WC and Walk-In-Linen.
- The Mayfield finds itself with comfortable, well designed spaces and stunning finishes throughout.

