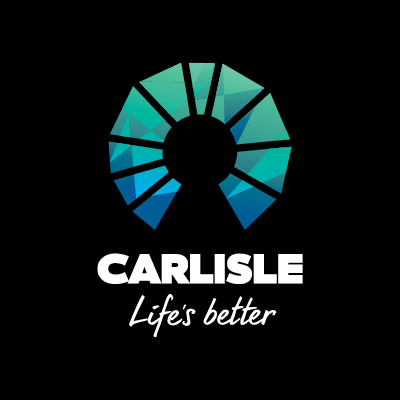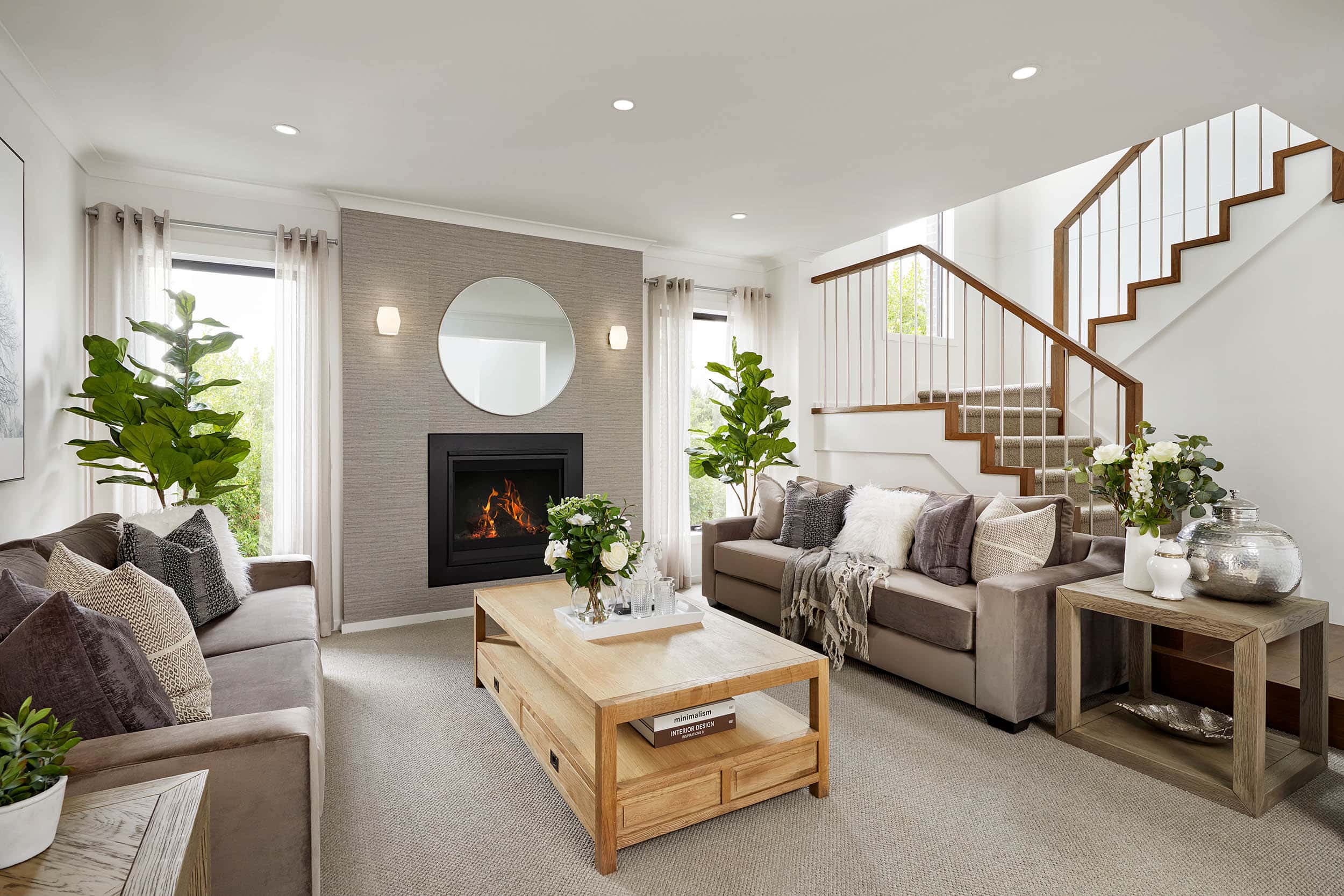
4 BED /
2.0 BATH /
2 CAR
Designed to suit 14m x 29m block
Halifax Facade, 45.09sq (418.91m2)
- Welcome to the Granada Retreat — taking all the best in floorplan design of our popular Granada, this home moves the master suite to the rear of the first floor, and the activity room to the front for play and activities.
- The master suite opens onto its own private balcony, where you can enjoy your surrounding in true retreat style.
- The Master suite is a true haven with large walk-in robe, spacious ensuite featuring double vanity, and a private balcony
- The well-appointed kitchen has a vast walk-in pantry and a clever L-shaped bench for extra preparation and serving space
- A spacious activity area is the hub of the upstairs area and is the perfect place for kids to come together for work, rest and play
- Multiple living zones across both levels for a variety of entertaining options

