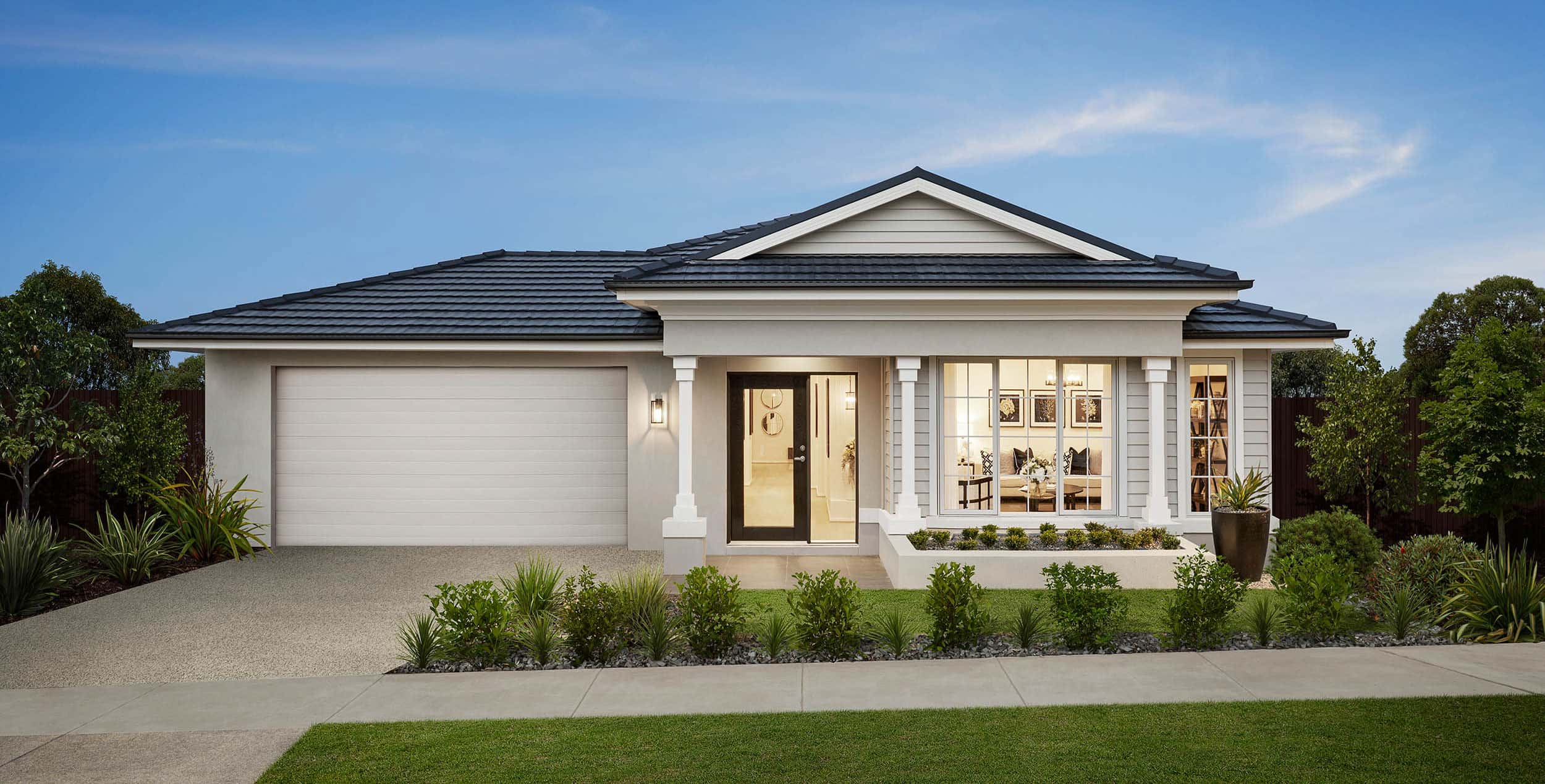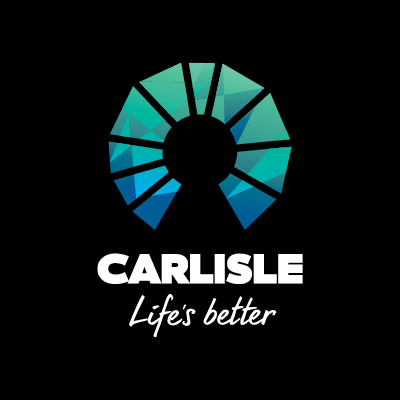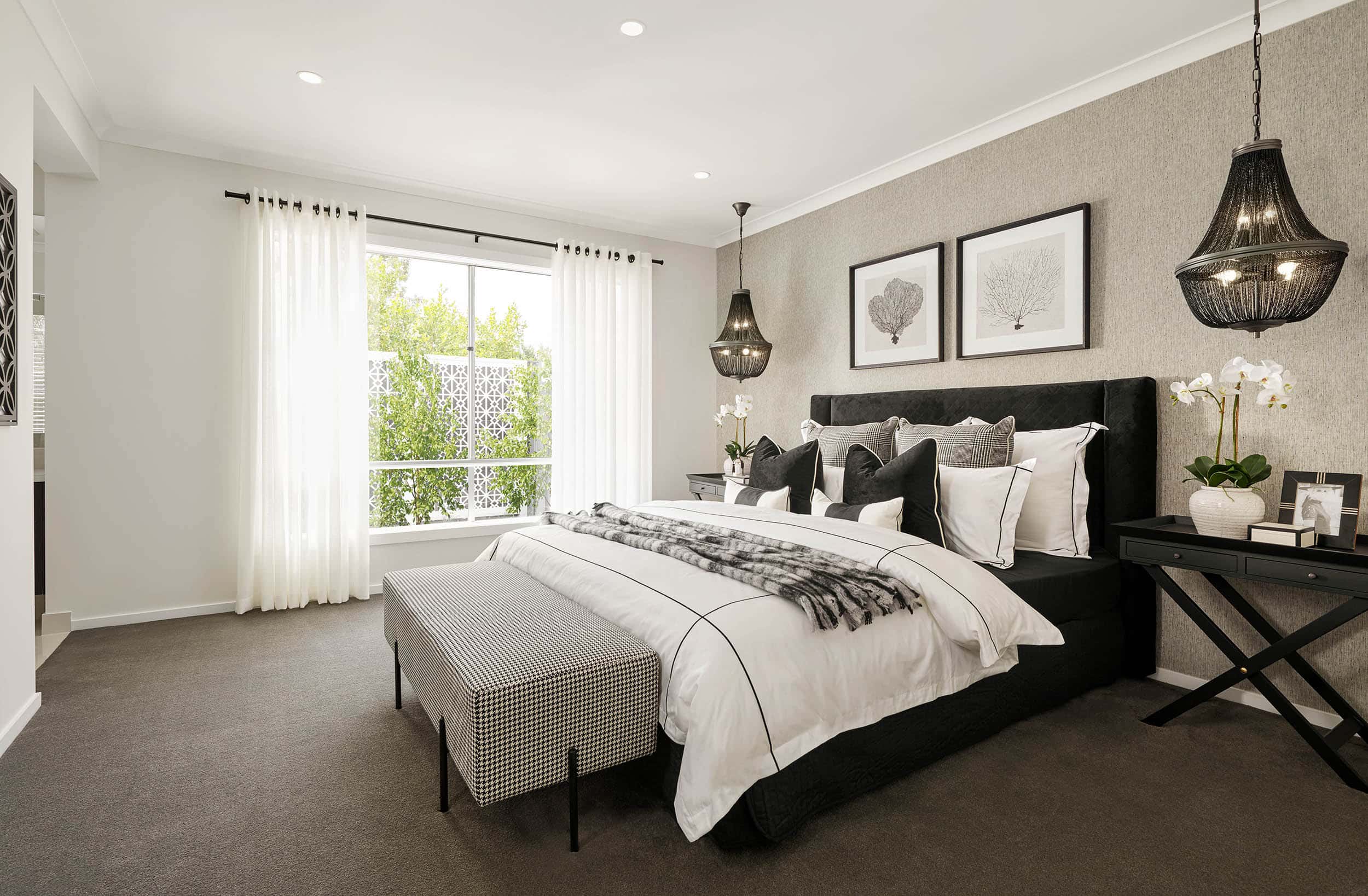

4 BED /
2.0 BATH /
2 CAR
Designed to suit 14m x 32m block
Bentley Facade, 28.79sq (267.44m2)
- The cleverly designed living spaces allow all family members to get on with their day or night with ease.
- Cooking in the kitchen with ample prep space in the butlers pantry can be easily balanced with attending to piled up paperwork, thanks to the handy study nook close by.

