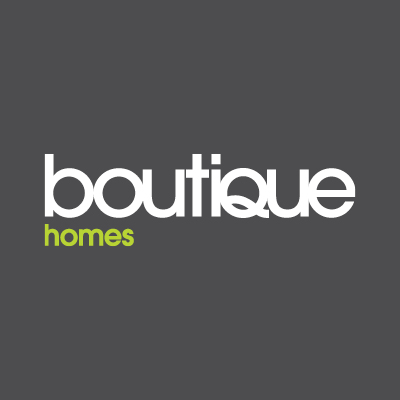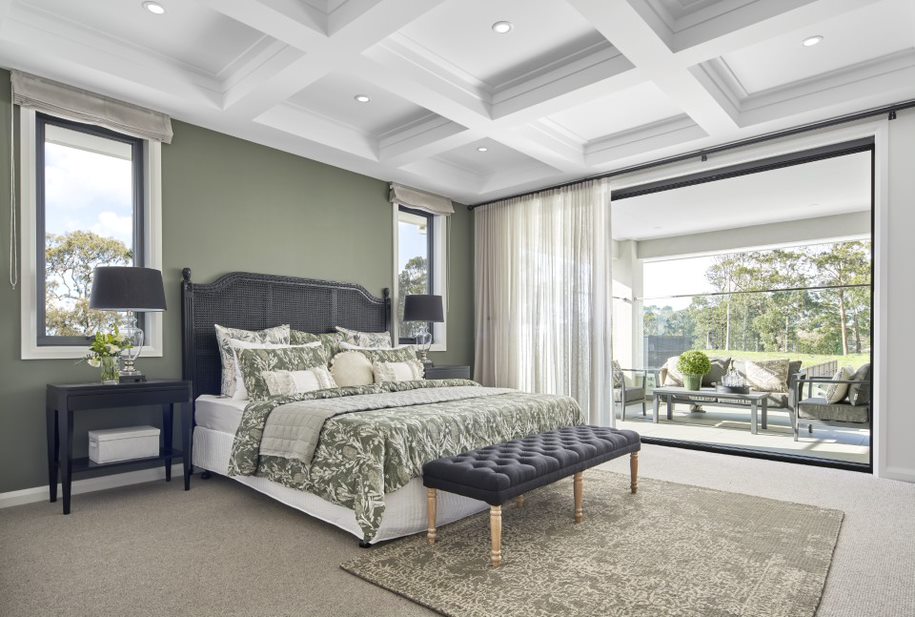
4 BED /
4.0 BATH /
2 CAR
Designed to suit 16m x 30m block
Greyson Facade, 49sq (455.22m2)
- The Montauk gives your whole family room to work, rest and play. Work from home, in the downstairs library and for formal entertaining, enjoy a gallery-style lounge and dining room. The entire first floor is dedicated to four bedrooms and four bathrooms. The oversized master bedroom offers a luxurious walk-in robe and a well-appointed ensuite, with an optional rear balcony. Let the kids hang out in the upstairs retreat while you relax in the open-plan living area, which opens onto an outdoor living area built seamlessly under the main roofline.

