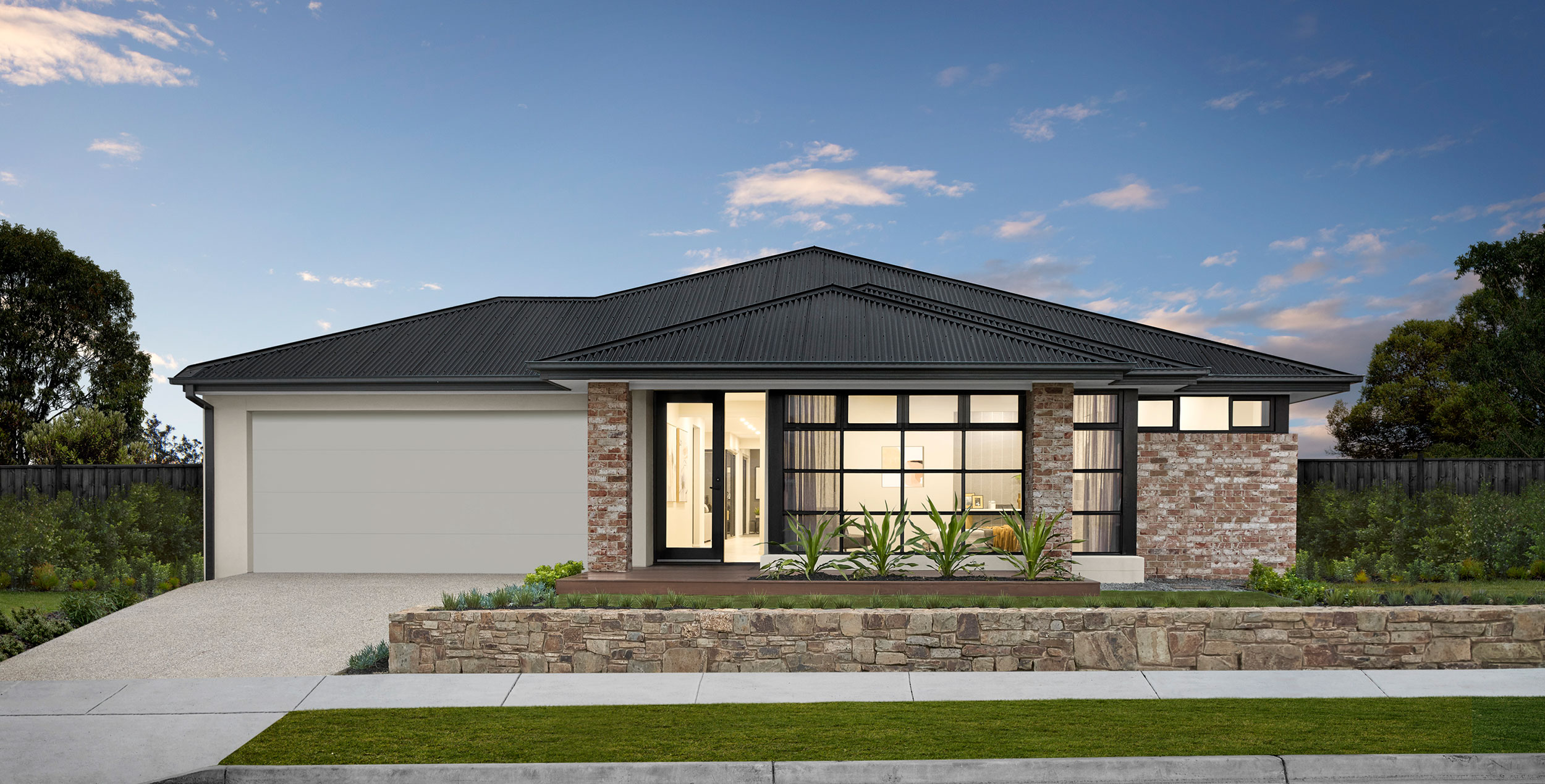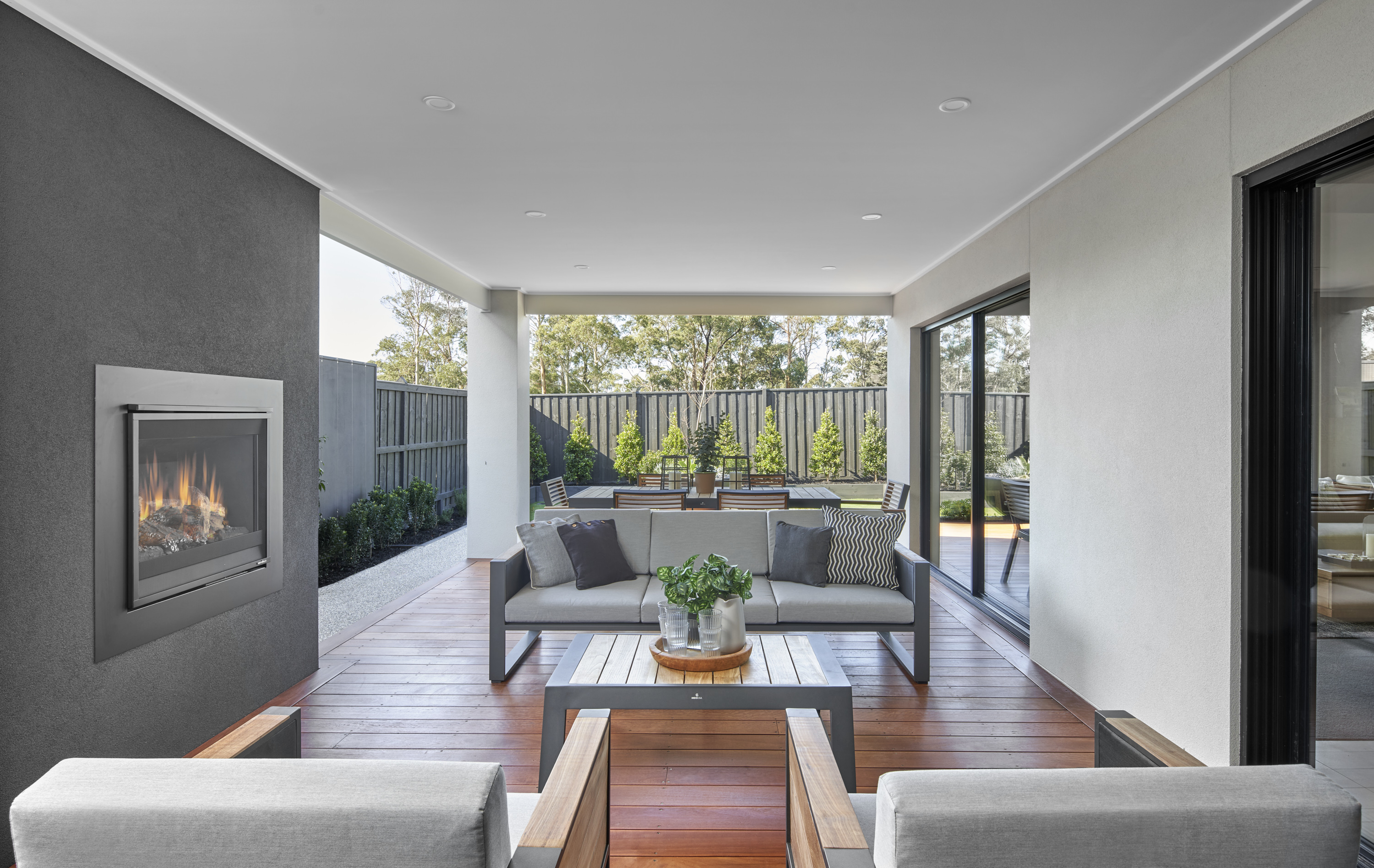

4 BED /
2.0 BATH /
2 CAR
Designed to suit 16m x 32m block
Tribeca Facade, 32sq (297.29m2)
- The Marseille has many unique features to fall in love with.
- The front facing master bedroom has a huge picture window that bathes the room in light, plus an extravagantly large walk-in robe and dressing room, and an ensuite with twin vanity and oversized shower.
- A spacious office provides peace when working, and a home theatre is tucked away towards the rear of the home.
- When it’s time to get sociable, the Marseille unfurls to an informal living and dining space that wraps around the outdoor living area. The kitchen will also inspire with its large island bench and walk-in pantry.

