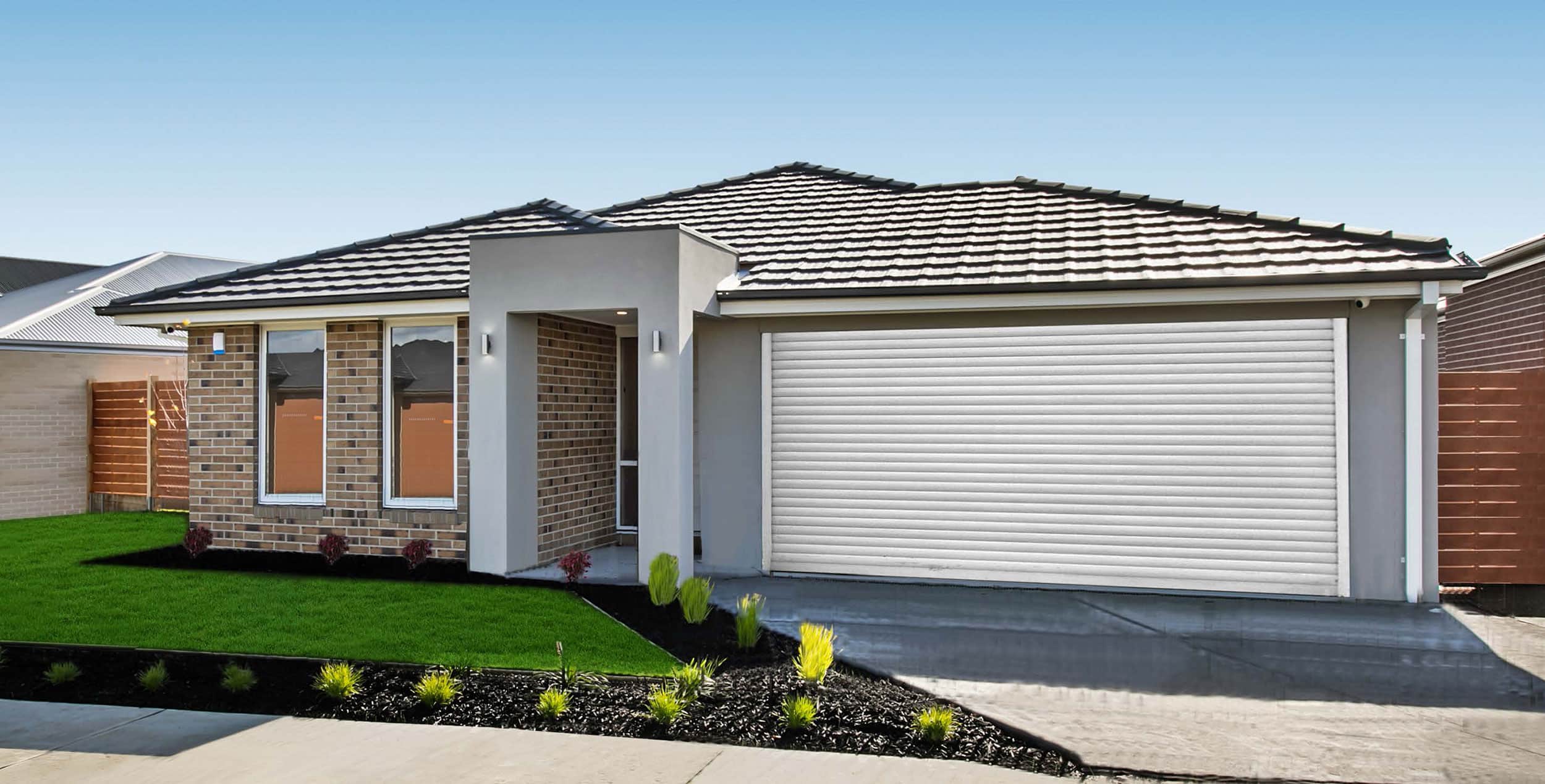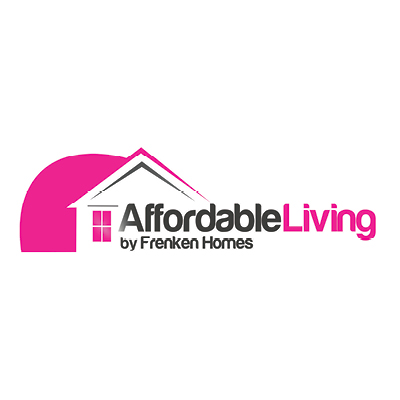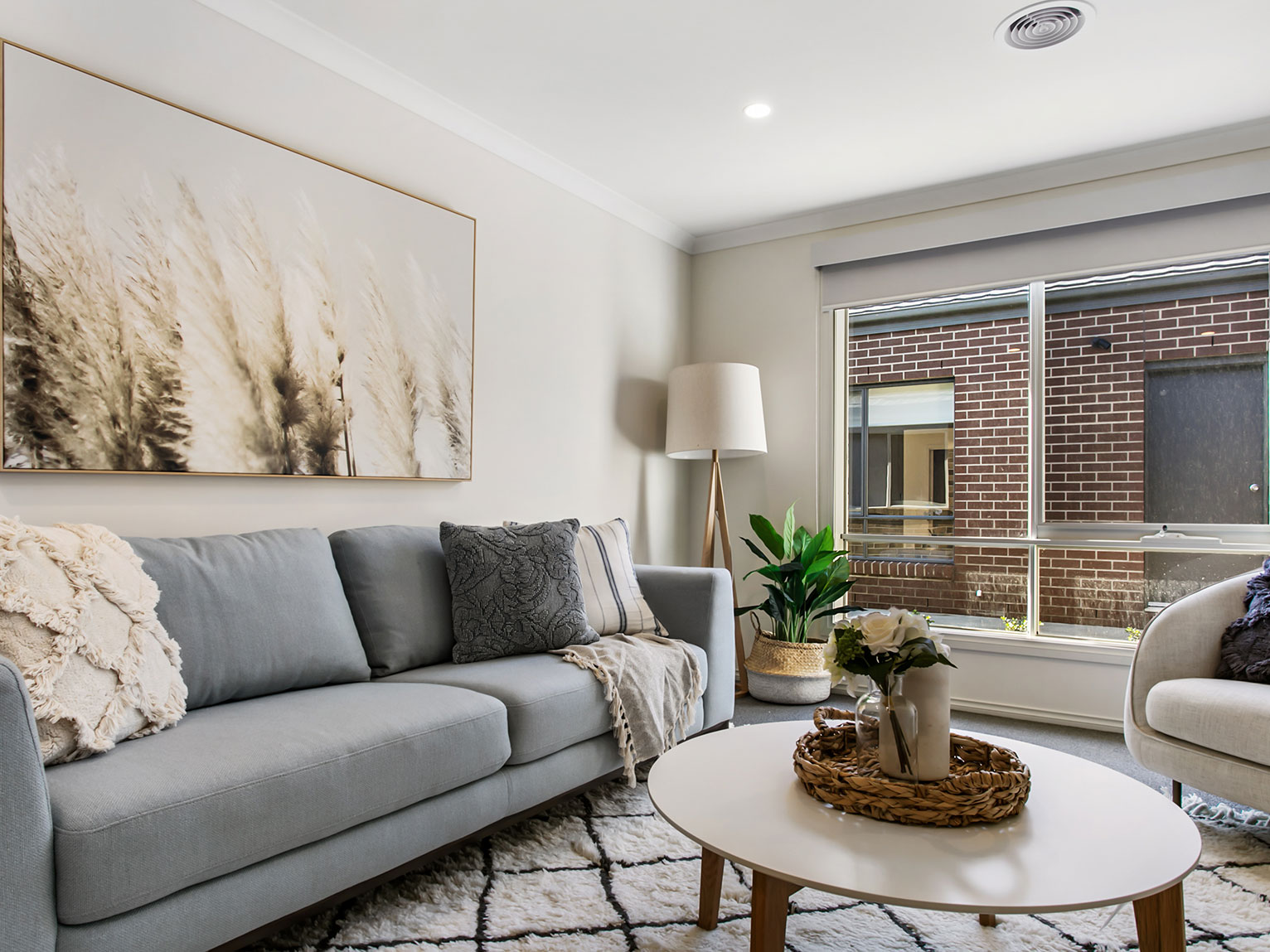

4 BED /
2.0 BATH /
2 CAR
Designed to suit 12.4m x 29m block
Camelot Facade, 23.7sq (219.7m2)
- A simple, classy and affordable design for you to call home. Versatile living options, spacious bedrooms, and an open plan kitchen are just some of the reasons the Camelot is so liveable.
- Including a walk in pantry, alfresco, along with a deluxe Master Suite completed with double walk-in-robes and the optional addition of a spa. The Camelot will embrace you like the one house you have been looking for!!

